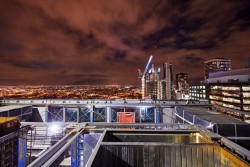Australia’s tallest prefabricated tower has reached full height in Melbourne’s CBD. The 133 metre, 44 level La Trobe Tower apartment building uses an innovative new prefabricated construction method developed by Hickory Group and designed by ROTHELOWMAN.
Hickory Managing Director Michael Argyrou said, “With this project we have proven that there are faster, safer and less disruptive ways to build. This represents the cutting-edge of innovation in the construction industry.
“We hope the success of this tower will lead to more widespread adoption of our building method. This would have widespread benefits for the environment, workers and consumers, while underpinning the creation of exciting new opportunities for the Victorian property and construction industry.”
Hickory’s construction method uses prefabricated building elements including modular bathroom pods, precast concrete slabs and pre-attached windows. All structural elements on the La Trobe Tower project have now been trucked to site and craned into place, meaning that the building has ‘topped out’ at its final height. Only interior fit out works remain to be completed.
The development of Hickory’s new building system involved a substantial manufacturing investment into their Brooklyn factory, with financial support from the Commonwealth Government under the Manufacturing Transition Programme. The Victorian State Government’s Department of Economic Development also provided investment assistance to develop the modular bathroom pods that are used within the building.
This manufacturing investment has created employment opportunities for automotive sector personnel to transition into the construction industry. Several ex GM Holden employees worked on the design and manufacturing of the building.
When asked about the project PrefabAUS CEO Warren McGregor said Australia’s offsite construction sector continues to make impressive advances across a range of materials, processes and systems.
“Australia’s tallest prefabricated building at 323 La Trobe Street in Melbourne’s CBD demonstrates how Australian innovation is dramatically changing the construction landscape,” he said.
Hickory’s prefabricated building elements approach enabled the 44 level structure to rise at a rate of two floors per week, double the industry benchmark. Together with enhanced worker safety, 90% waste reduction and reduced traffic congestion, this new approach represents world leading technology.
“Achieving this required a relentless drive to devise superior solutions by skilfully blending advanced manufacturing processes from the automotive sector with intimate knowledge of conventional construction. And like all innovation, there was much trialling and a few setbacks along the way. But that will only energise, rather than dampen, efforts to bring about the next iteration of this exciting technology.”
Hickory installed much of the high-rise structure during extended hours construction shifts, trucking in the oversized prefabricated components at night to avoid disrupting tram and vehicle traffic on La Trobe Street. A quiet electric crane and strict noise control measures were put in place and monitored throughout the 8 month night work period to ensure neighbouring residents were not disturbed by the activity.
La Trobe Tower is the tallest building in Australia to use prefabricated construction methods. Hickory estimate using their new structural building system has allowed the project to be completed more than 8 months early.
“We hope the success of this tower will lead to more widespread adoption of our fasttrack building method and provide a best-practice benchmark for future high-rise developments to follow,” Mr Argyrou said.
ROTHELOWMAN Principal Stuart Marsland said it is the first time the firm has undertaken a prefabricated project of this height and also the first time anyone in Australia has undertaken such a project with a prefabricated system.
“It’s an entirely new way of thinking, with designers working much more closely alongside the construction team than in a traditional build. More importantly, the new system can be applied retrospectively to buildings which have already been designed,” he said.
PROJECT INFO
LOCATION: 323 La Trobe Street, Melbourne VIC 3000
BUILDING FEATURES:
• 43 level residential tower (44 including plant room)
• 206 one and two bedroom apartments
• Common area on level 15 features a lounge, outdoor terrace, kitchenette and gymnasium.
• Glass façade punctuated by fin details inspired by a tuning fork and piano keys (reflecting the area’s musical heritage)
BUILDER: Hickory Group
CONSTRUCTION METHOD: Integrated, prefabricated structural system developed by Hickory in Melbourne specifically for highrise construction
DEVELOPER: Longriver Investments
PROJECT MANAGER: Sinclair Brook
ARCHITECT: Rothelowman
Original link - Build Australia









