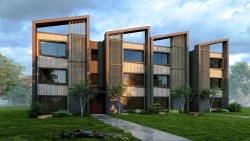Collective, a Vancouver-based company that designs and builds high-performance eco-friendly homes, is looking to stretch its environmental impact far beyond the handful of projects it completes a year.
"It comes down to impact," said Chris Hill, BCollective president. "When you start to do the math, the individual homes we can make as a builder – about three to five a year in Vancouver – is pretty small."
To boost the impact of sustainable building practices, Hill and his team have embarked on a project to boil down high efficiency building construction into an open-source, replicable system.
It is called BOSS (Building, Offsite, Sustainable, System) and it is a prefabricated construction solution using an engineered timber-based structure. It uses biobased materials for insulation, achieves Passive House certification, uses 100 per cent electric and renewable sources of energy and resilient materials.
The project has garnered attention from CleanBC which is supporting it through the Building Innovation Fund.
"If we can share this knowledge or this process and method and show a path that can reduce costs and still provide a great building, we will actually make a difference," said Hill.
Part of the project includes developing a series of standardized prefabricated components that can be repeated and plugged into the open source designs.
"If we keep doing stick building like in the 1920s, we won't see progress," Hill said.
But there is a cost to learning, explained Hill, likening it to a hockey player putting on their equipment.
"You put your gear on a certain way," said Hill. "The first time takes longer, you make mistakes, you put socks on the wrong foot, you forget to put the jockstrap on. You have to do things over and it takes longer. In construction time is money, materials get ruined."
But once one is familiar with the process, dramatic efficiencies are found.
Hill believes a prescriptive approach that provides the industry with designs, materials knowledge and methods could turbocharge the adoption process.
"We want to be like here's a plan, use and adapt it. Here is 80 to 90 per cent of the work done for you," said Hill.
BCollective is currently designing and studying a 3,000-square-foot duplex and a 9,000-square-foot multi-family home with up to nine suites. Hill said the biggest challenge of the project is finding the balance between flexibility and repeatability.
"We don't want a cookie cutter home," said Hill. "We want to maintain that flexibility to have unique homes that fit the character of our different lives but still maintain the efficiency we get from repeatability and this is what is discussed at every meeting and on every decision."
One example of this is a shift away from larger panels because having to transport them with cranes and other special equipment could be a barrier to remote communities or crowded cities. Smaller panels allow for more materials and windows and are more repeatable for more locations.
Hill said BCollective intends to have more announcements on the project later this year.
Visit: https://bcollective.ca/build-your-home









