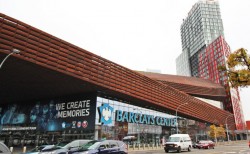461 Dean, the first residential building of Brooklyn's 22-acre Pacific Park mega-project, is now open. Taking the title of tallest modular building in the world, the 32-story rental property developed by Forest City Ratner Companies and designed by SHoP Architects, launched its official start of leasing this week. Inhabitat was invited to take a look around the groundbreaking new green property
Comprising 363 rental apartments ranging from studios to 2 bedrooms, 461 Dean is the first building in the world of its kind. Close to 60% of the tower was prefabricated off-site nearby at the Brooklyn Navy Yard. The prefab modules were then transported to the build site and stacked one on top of another, reducing energy consumption by approximately 67%, and cutting construction waste by 70-90%.
“Offsite construction reduces environmental impact and offers a creative way forward for the construction industry to address the intersecting needs of cities today,” said SHoP principal Chris Sharples. “This is a pioneering project, and the methods we developed here can help meet the enormous demand for new housing in New York and other rapidly growing cities.”
The distinctive multi-colored tower is located on Dean Street and Flatbush Avenue directly behind the Barclays Center, and offers access to 11 subway lines and the Long Island Railroad.
461 Dean offers a mix of 130 studio units, 180 one-bedroom units and 20 two-bedroom units, with 50% of the apartments set aside for affordable (low-, middle- and moderate-income) housing tenants. 84,000 people applied for a lottery held this past summer for the affordable units.
This 740-square-foot studio features an angular layout and will rent for approximately $3,200/month.
The apartments offer unique, efficient layouts with large windows that let in plenty of daylight and spectacular views of Brooklyn and Manhattan.
Many of the northwest-facing units boast one-of-a-kind perspectives of the Barclays Center’s stunning green roof.
Other notable features include Caesarstone countertops, stainless steel appliances and stone backsplashes in the kitchens, and space-saving wall-hung toilets and vanities in the bathrooms. Each home also comes with its own in-unit washer and dryer.
“These residences feature truly unique design and architectural elements influenced by the modular construction. From the wall-hung vanities and custom closets, to the wide range of units with multiple exposures and frameless windows, which elevate the view experiences at 461 Dean,” said Matthew Villetto, Vice President of Marketing of Douglas Elliman Development Marketing. “461 Dean’s location and connectivity to some of the most desirable tree-lined Brooklyn neighborhoods, fantastic options for public transportation, and a vibrant culture and nightlife, really make this building a standout in the marketplace.”
Tenants wishing to spend time outside of their apartments can also enjoy the property’s sky lounge and landscaped roof terrace, fitness center and yoga studio, lounge with kitchen and party room, game room with billiards and ping pong, and dedicated children’s playroom.
461 Dean is now leasing for fall occupancy with studios starting from $2,450, 1 Bedrooms starting from $3,125 and 2 Bedrooms starting from $4,750.
Original Link - Inhabitat









