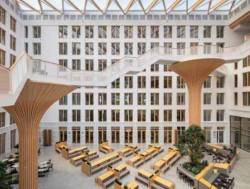Martin Elze, Associate Director at Buro Happold, illustrates how EDGE Suedkreuz – the largest modular timber-hybrid building in Germany – holds some structural, MEP and sustainability lessons for UK designers.
Climate change and sustainability are at the top of the agenda across every industry. The built environment is no exception. The sector is currently responsible for 39% of global CO2 emissions. This is a huge percentage of total greenhouse gas emissions and across the industry action is already being taken, with many commercial property developers focused on improving energy efficiency.
And yet, a key part of the puzzle still needs to be solved. Whilst the operation of buildings represents 28% of total emissions, 11% of this total still comes from the construction process and building materials, many of which don't have zero-carbon alternatives. Concrete, for instance, is responsible for 8% of total greenhouse gas emissions and whilst the industry is working hard to create low-carbon alternatives, the technology is still in its infancy.
New solutions to reach climate targets are therefore important for any new project. That is why modular timber hybrid construction is so exciting. Using timber allows for a large reduction in concrete use, and a modular method of construction reduces emissions produced during the construction phase. All while maintaining impressive energy efficiency and without compromising on user experience.
But what do the possibilities and benefits look like in reality?
EDGE Suedkreuz, a new working space located in the heart of Berlin, is a great and recently completed project to look at. The scheme is comprised of two joined buildings – the Carrée office and the smaller Solitaire building, each with six floors and connected by an underground car park. The result is the largest project completed as a modular timber-hybrid construction in Germany, and one of the largest in Europe. The Carrée office is now occupied by one of Europe's leading energy suppliers, themselves very closely focused on sustainability.
The modular timber-hybrid construction system used was created by CREE Buildings and applied by engineers from Buro Happold. The decision to choose timber was integral to achieving the ambitious environmental and sustainability targets set by the office developer.
There are clear sustainability advantages to a modular timber-hybrid construction. Reducing the amount of concrete used lowers the building's the total emissions, as timber is less carbon-intensive to produce.
Upon completion of the EDGE Suedkreuz building, a lifecycle assessment was carried out as part of DGNB certification – one of Germany's most respected sustainability accreditations. It found that compared to a DGNB reference building, the embodied carbon for EDGE Suedkreuz was reduced by more than 50% overall.
The modularity of the system also greatly improves the speed and efficiency of construction, reducing on-site production time, energy use and waste. In addition, this allows forhigher quality environmental standards such as soil and waste protection, avoidance of dust and lower levels of noise pollution. And this project went even further too, aiming to build in a way that would make re-use, retrofit or recycling much easier. Special emphasis was placed on using materials that can be recycled, with materials used tested for their environmental impact and recyclability. The timber used in the structure, for instance, comes from certified forests, and other materials are recycled or recyclable wherever possible.
EDGE Suedkreuz Berlin is the first building in Germany to be uploaded to the MADASTER material database for building construction. The platform documents and stores materials, products and elements used in construction objects. It generates a material passport for a building, enabling precise monitoring of ecological sustainability.
Again, the modular timber construction method played a key role here because it will ultimately make deconstructing and recycling the structure much easier. However, it can also make re-use easier too. Close co-ordination of the structural grid and the MEP design allows the building to adapt to future needs by separating rooms with partition walls every 1.35m, ensuring longevity through possible re-use.
In conjunction with the recyclability of the materials, modularity ensures a sustainable building system that reduces waste and future-proofs the building. The result of all these measures is a building with hugely impressive sustainability credentials, without compromising user experience. The result is a truly greener building both in design and construction, but also a brilliant case study on how we can create spaces in more sustainable ways. The message to commercial office developers is therefore a clear one: don't overlook and miss out on the opportunities modular timber construction can unlock.
The use of prefabricated modules had a positive effect on various aspects of the construction process. Through the intelligent combination of wood with concrete, the modular hybrid solution from CREE-Buildings can save up to 80% per m2 of usable space… a flexible modular floorplan grid on all levels can be adapted to individual wishes when converted. In this way modern, multi-functional working environments can be created.
For more information visit: www.burohappold.com
Source: Offsite Magazine









