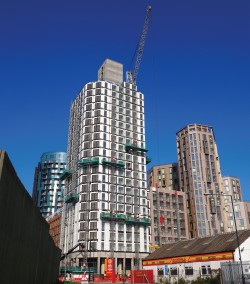Apex House in Wembley is set to be Europe’s tallest modular development rising to 28 storeys and taking just 12 months to complete. This symbolic development proves that offsite construction can deliver massive benefits at speed and at scale.
The 560-bedroom student accommodation block will comprise 679 separate modules, including 242 modules in two eight-storey wings on either side of the tower, produced by manufacturer Vision Modular Systems at its factory in Bedford. The volumetric modules were delivered fully kitted out with a kitchen and bathroom, services, light fittings, switches, socket outlets, internal finishes and even the bases for the beds are installed.
The rapid-fire development involved modules being transported down the M1 to London, then lifted by tower crane from the trailer and into position in just 10 minutes. Up to 11 modules were installed per day, which has enabled the project team to slash the construction programme to just 12 months.
The project overturns the conventional view that modular is more expensive than traditional construction, says Rory Bergin, Partner at HTA Design. “The whole question of whether modular is a bit more expensive than traditional in terms of up-front cost doesn’t matter. What matters is saving 12 months of time, which a group of professionals – including clients, builders and manufacturers – could use to build another building, making the capital cost almost totally irrelevant.”
It is the fourth modular block to be built on a single parcel of land inside the Wembley Regeneration Area, by the same developer – Donban Construction. The four projects were all delivered with variations of the same modular system led by Donban’s manufacturing arm Vision Modular Systems, HTA Design, main contractor Tide Construction and M&E supplier Red Electrics. This integrated set up has helped increase the pace of delivery increasing the number of modules installed per day from five or six to 10 or 11.
The building frame is a hybrid, comprising a reinforced concrete core, concrete foundations with a series of concrete columns at ground level that support a transfer slab on level two. The transfer slab provides vertical support for all the modules above, which are stacked one on top of the other.
The modules are produced in eight different configurations and vary in weight from around 12 tonnes to 17 tonnes. A typical module comprises a bedroom, study area and en-suite bathroom with half of the modules including a section of corridor.
Larger modules – installed at the corner of the tower – include common areas with a shared living/dining space. Every module is open at one end to allow services to be connected, including the soil vent pipe and electrics and to fit a door onto the corridor. The concrete core provides lateral support for the modules, with two steel bracing structures at the end of the two wings. Concrete floors in the modules act as a ‘diaphragm’ to channel lateral loads into the core. All units are welded together onsite to form the rigid honeycomb structure with the most complicated weld junctions where four modules come together on an external face. Supervising engineers photograph each weld detail to ensure quality control.
Apex House has a strong architectural presence with terracotta striped cladding panels of varying tones, elegant white GRC cladding, a full-height strip of glazing on the corners and retail units on the ground floor set back from the chunky concrete columns. “We’re not interested in making schemes that look like they are modular,” says Rory Bergin. “We are interested in good townscaping, good placemaking and good urban design. Sometimes we have to push the manufacturer to do things that are a bit less efficient to improve the architecture, but they recognise that we want to deliver high-quality buildings that don’t look like boxes.”
The modular approach is suited to the tight nature of the site, where there was no room for materials storage, apart from a small courtyard to the rear and just one side road for deliveries. Using a modular approach resulted in a small workforce of only 22 onsite staff, eradicating the need for large areas for welfare facilities and site offices, normally associated with traditional build. It also improved health and safety by removing the need for scaffolding and allowing all external work to be carried out from mast climbers.
The tallest modular tower in the world is a 32-storey residential tower, in Pacific Park, central Brooklyn, but Vision believes its system is capable of going even higher. “We are looking at other schemes that will take the height up into the mid-30s,” says Kieran White, Managing Director at Vision Modular Systems. “Fundamentally you are working with a steel structure so we could go higher.”
For more information visit: www.visionmodular.com & www.hta.co.uk









