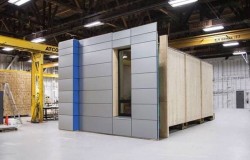Modular prefabs have predominated in the fossil fuel camps in Alberta and British Columbia; most last about 15 years before they are worn out. Now Perkins+Will has designed a new unit made out of Cross Laminated Timber (CLT).
The 312 SF unit is designed for a huge 646,000 square foot facility for Nexen CNOOC Limited’s Remote Workforce Accommodation project in Dilly Creek, British Columbia- it must take a lot of people to frack the shale gas up there. They will have a nice and comfy CO2 sequestering wood home in the woods while they pump zillions of gallons of water and additives into Beautiful British Columbia and extract the CO2 producing fossil fuel.
But never mind the obligatory TreeHugger anti-fracing PSA, it is a nice green little unit built by the Canadian king of prefab trailers, ATCO.
“The module was designed to address the construction challenges inherent in the Workforce Accommodation project’s remote location and harsh weather conditions,” says Susan Gushe, managing director at Perkins+Will’s Vancouver office. “By providing a unique off-site prefabricated and modular solution, we were able to ensure that a high quality, healthy, and durable building was constructed efficiently while further reducing labour inputs.”
It is really hard to build up north, where the weather is harsh and the season short, so going prefab makes sense. It also makes a lot of sense to look at building for energy energy efficiency, even though they have natural gas to burn.
With livability in mind, the module improves upon the aesthetic, materials, acoustics, and thermal performance of Nexen’s current conventional housing camps, and uses Passive House principles to achieve a robust building envelope. The module will have a 50-year life span and require minimal maintenance, as opposed to the predominant approach that requires replacement every ten to fifteen years.
Passive House makes a lot of sense up there, and in fact one of British Columbia’s first Passive Houses is not that far away (relatively) in Fort St.John. This module is going to spend the next year being knocked around the University of British Columbia.
The prototype was built to test the process of using CLT within a factory setting, confirm durability of transport, and ensure an efficient project delivery. Nexen supplied the prototype to UBC’s Timber Engineering and Applied Mechanics lab who will conduct further research and investigate themes including structural integrity, prefabrication, hybrid high-rise buildings, floor vibration, soundproofing, long-term heat and moisture movement through CLT panels, and transportation of modules.
It’s 1500 kilometres from ATCO’s factory in Airdrie, Alberta to Dilly Creek. Having a wide load and two pilot cars for every single one of the hundreds of modules is a huge expense (although this module is going to British Columbia where the rules may be different). Alberta requires a pilot car for every load wider than 12’-7” and there are also often restrictions on time that they can travel. It seems odd that this unit would be designed at a width that needs the two pilot cars; ATCO probably has drawers full of designs that don't.
CLT also goes together so quickly and easily on site that there was probably a lot of discussion about whether it actually makes sense to ship all that air instead of sending it flatpack; there is a big carbon footprint to all that trucking. I have asked to interview the architect and may well revise this post after asking these questions.
But other than that minor quibble, it is an interesting project, with the units sitting on what look like big wood beams on top of other uses below, a little piece of what will be a big and interesting project. More at Perkins+Will
Original link - Treehugger.com









