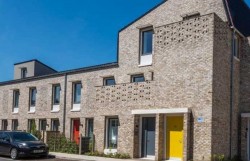The RIBA Stirling prize judges described the £14.7m project as a "modest masterpiece".
The competition was won by Riches Hawley Mikhail, which subsequently became Mikhail Riches Architects. Changes in government grant and the global financial crash then delayed the development, with planning permission finally granted in 2016.
The project was then tendered through the council's Fabric First framework, which has included three other major housing projects, all of which have been to Passivhaus standard.
All the terraces in the development face south to allow them to maximise solar gain and exposure to natural daylight, while asymmetrical rooves were designed to achieve a shallower profile to the north so that each terrace doesn't overshadow the one behind it. This required a 16-degree pitches on the rooves and double interlocking tiles to enable the sun to still hit the lower windows of other terraces.
Every wall of the two-storey homes, bookended by three-storey flats, is more than 600m thick and energy costs are estimated to be 70% below the average household bill.
The project team had to overcome challenges associated with the brownfield nature of the site. Unexploded ordnance teams were employed to watch each excavation and provide onsite training to the site and groundworks teams because Norwich was bombed around five times during the Second World War. Old oil storage tanks, which had been part of previous industrial units, were also discovered during this phase and removed as part of a site-wide remediation strategy.
The site is surrounded on all sides by neighbouring residences, which meant that RG Carter had to consider project phasing and logistics carefully, and which led to the decision to use offsite construction methods.









