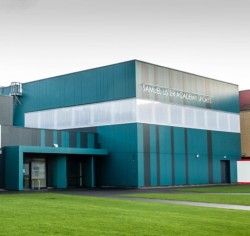A new offsite construction offering from leading distributor of specialist building materials, SIG, has assisted in the creation of seven new schools throughout Yorkshire.
Appointed by main contractor Laing O’Rourke, SIG Offsite was tasked with providing an effective method of creating the double and triple-height spaces required for the sports centres and dining rooms of the schools, which are being constructed as part of the Yorkshire batch of the Government’s Priority School Building Programme (PSBP).
By utilising its innovative, prefabricated large format timber panelling system, SIG Offsite enabled the construction of standalone 12m tall structures with substantial internal spaces featuring an abundance of natural light, enhancing the learning experience for the schools’ future pupils.
This is in contrast to the use of more traditional pre-fabricated concrete panel systems, which require connections at all floor levels and rely on floors for their support, restricting design freedom.
The schools – Beckfoot Upper Heaton, Samuel Lister Academy, Carlton Bolling College, Oakbank, All Saints Catholic College, Whitcliffe Mount and Harrogate High School – will provide new learning environments for more than 7,000 students, with each site featuring its own standalone sports centre with integral changing facilities.
In addition to allowing the schools’ designs to be realised, SIG Offsite ensured factory standards of quality control for the units, offering a high standard of installation which in turn reduces additional finishing costs.
The large format panel system can also be put in place quickly and easily, while also offering reduced environmental impact and excellent thermal performance, maximising comfort for students and staff alike while also helping to reduce heating costs. Speaking on the project, Chris Slezakowski, Innovation Director at SIG said: “Creating high quality schools is a national priority, as these spaces will help to shape the workers of the future. By using this system we were able to overcome the structural issues faced by alternative products and meet the need to create these large open spaces.
“As the closed-panel units are manufactured offsite, work was able to continue through the second wettest winter on record, as planned, cutting on-site delays.”
Mark Fowler, Head of Central Supply Chain at Laing O’Rourke added: “This is a series of projects, making it vital that work is carried out to schedule, not only to keep within budget, but to allow the schools to open when required.
“By working with SIG Offsite we were able to make use of our close supply chain relationship to identify the most appropriate solution for the superstructure of the schools’ sports centres and dining halls in the form of their large format panel system.
“This enabled delivery of a method of construction fully aligned with our Design for Manufacture and Assembly (DfMA) agenda and realisation of all of the associated benefits.”
Work on six of the schools, has concluded, with work on the remaining school, Oakbank, underway.
|









